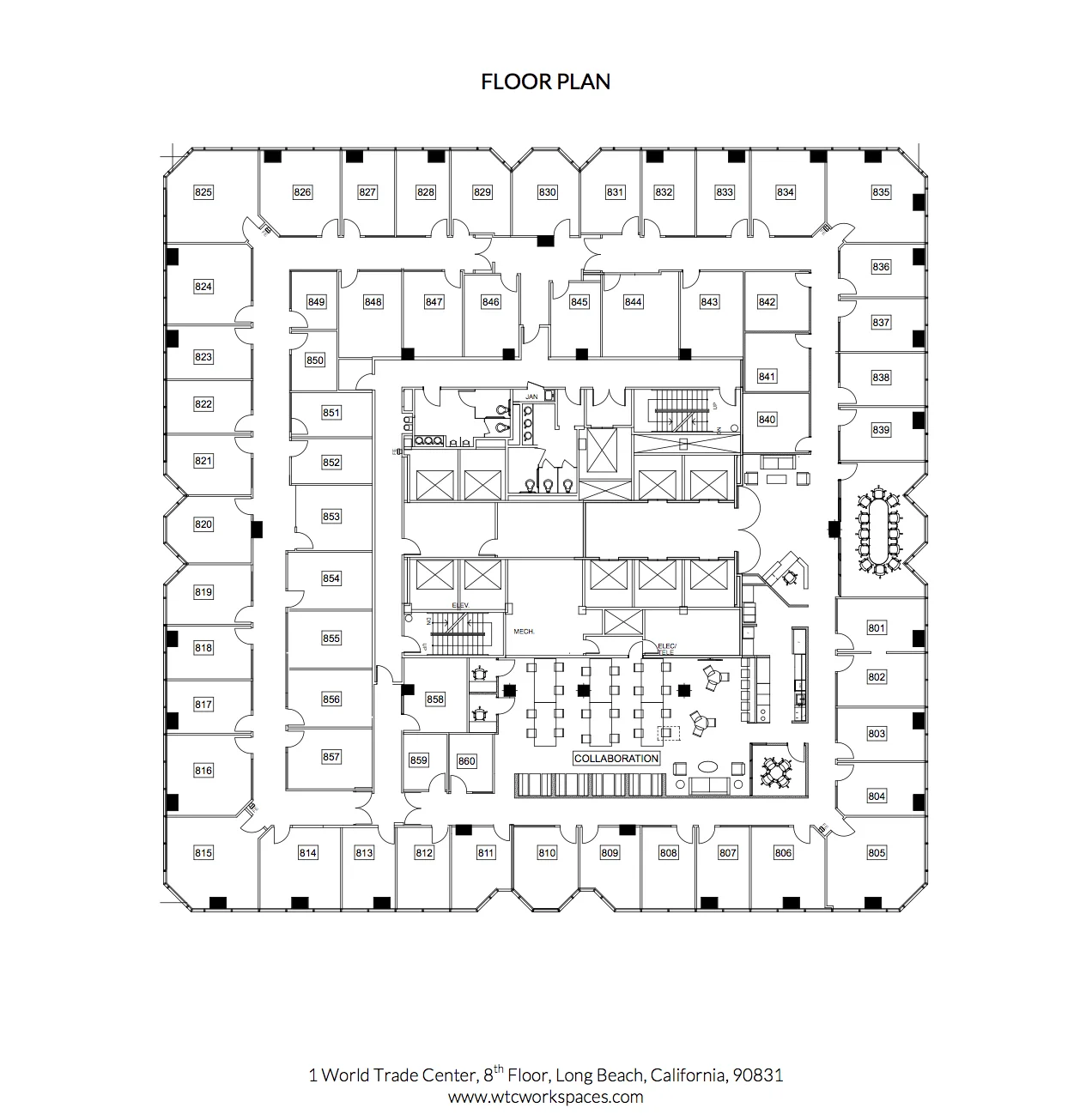Floor Plan At WTC WorkSpaces
At WTC Workspaces, we take pride in offering a versatile and highly functional floor plan meticulously designed to meet diverse business needs. The highlighted floor plan not only illustrates a well-appointed space but also emphasizes the ample room it provides for teams to collaborate, brainstorm, and work with exceptional efficiency. Our prime locations feature a variety of meeting areas, ranging from open collaborative zones to discreet private meeting rooms, strategically positioned to foster teamwork and accommodate confidential discussions. Whether your preference leans towards an open environment that encourages interaction or a secluded setting for focused work, our thoughtfully crafted floor plans are tailored to cater to your specific requirements. Rest assured that your workspace is carefully aligned with your business objectives to maximize productivity and ensure enduring success.
Inquire about our availability today as well as take a tour of the facility if you’d like to learn more.


